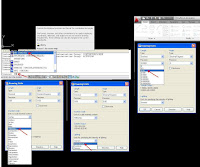The drawing units setup, the metric method of measurement, known as the International System of Units or SI, was originally set up in 1960 to address the issue of a number of diverging metric systems and to coordinate and standardize those systems. Most metric drawings and/or models use kilometers, meters, and millimeters, where one kilometer = 1,000 meters, and one meter = 1,000 millimeters.
We must determine the value of the units in meters, centimeters or millimeters.
Steps should we do in setting the size of a unit in AutoCAD is:
1. Type in the command line: Units
2. Drawing Units dialog box appears.
3. In the Drawing Units dialog box
Choose type: decimal.
Precision: 0.00,
Units to scale inserted content: millimeters
Units for specifying the intensity of lighting: International.
4. Select OK to exit the Drawing Units Setup box
1. Type in the command line: Units
2. Drawing Units dialog box appears.
3. In the Drawing Units dialog box
Choose type: decimal.
Precision: 0.00,
Units to scale inserted content: millimeters
Units for specifying the intensity of lighting: International.
4. Select OK to exit the Drawing Units Setup box












